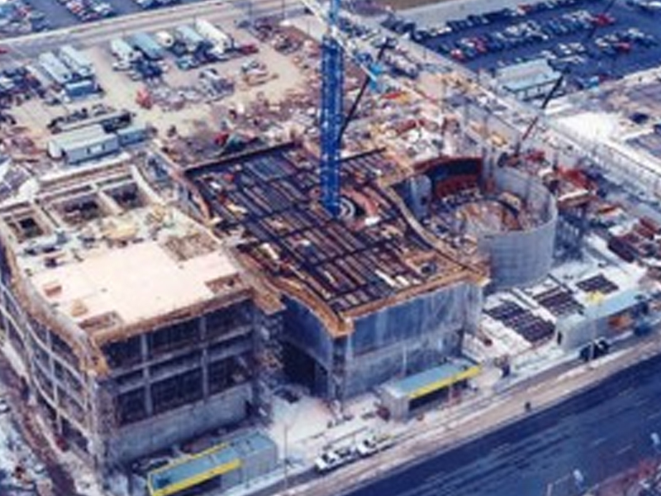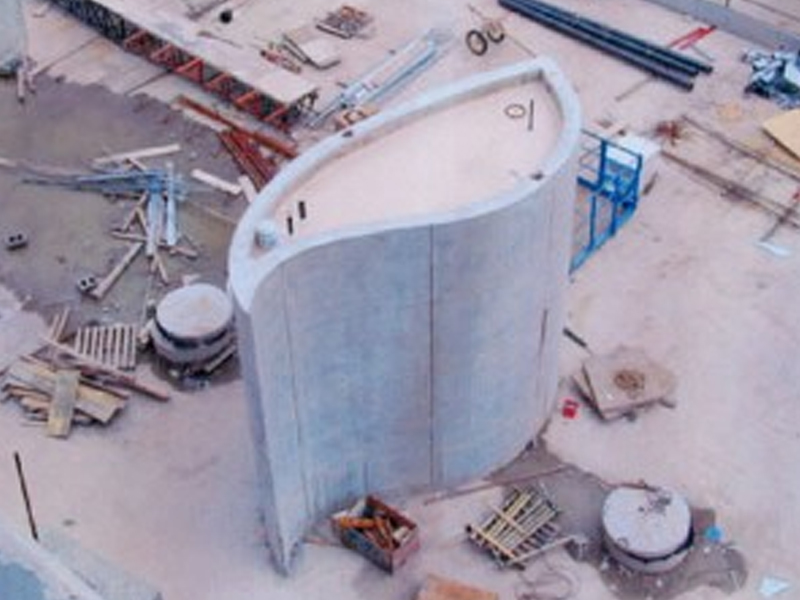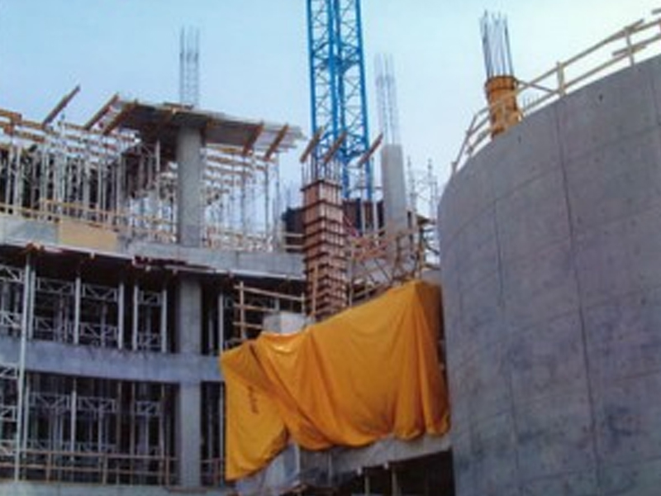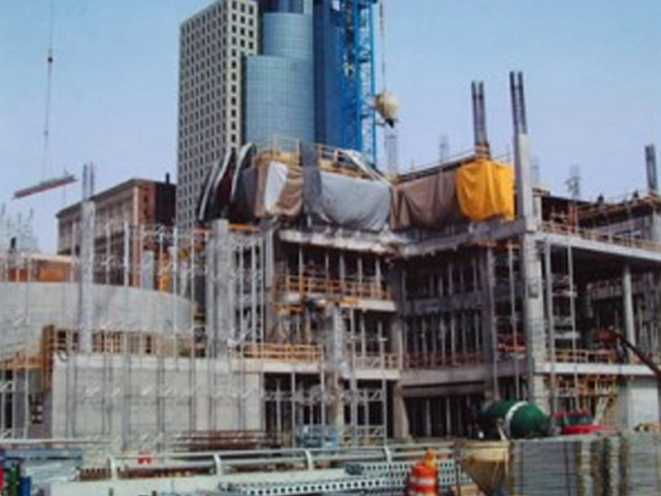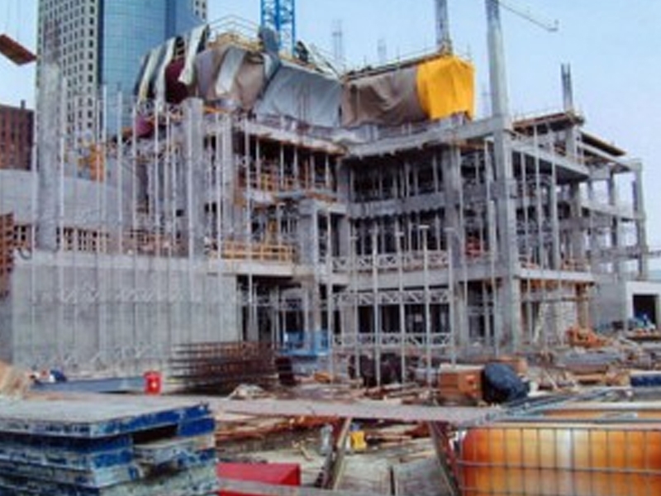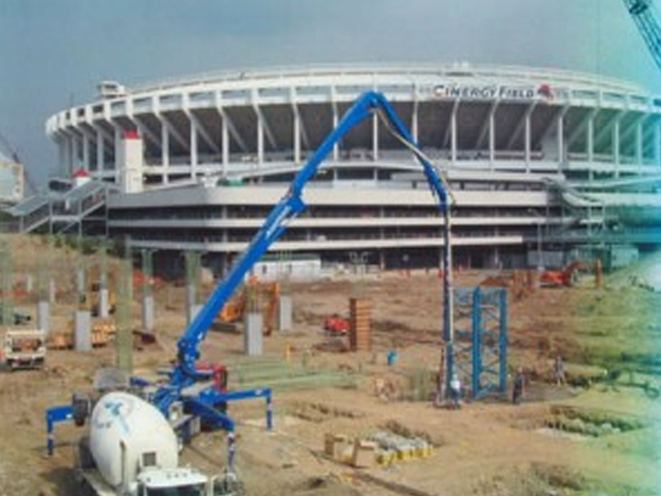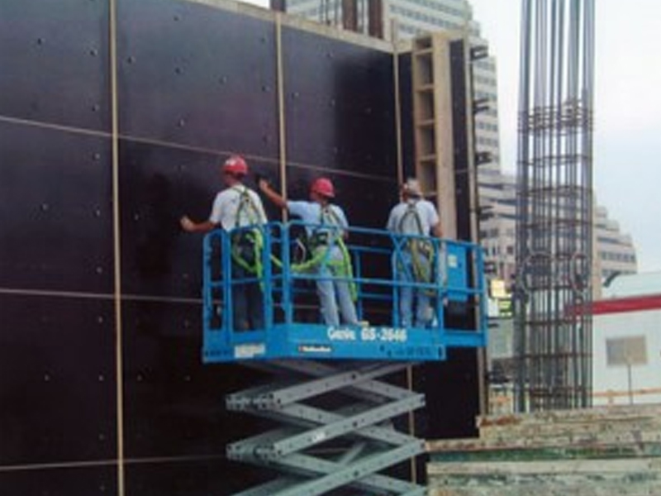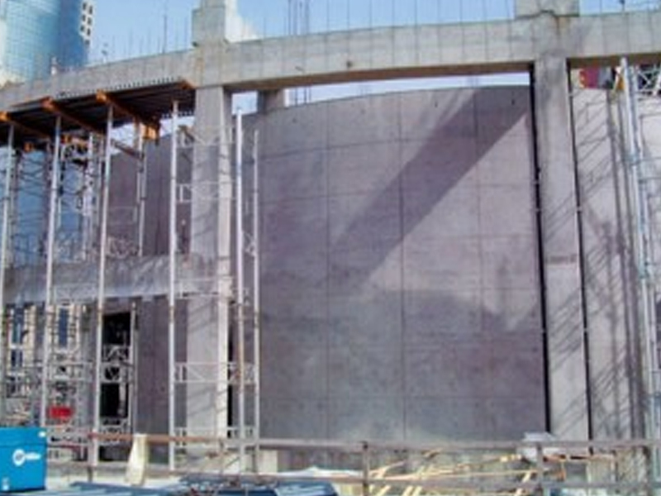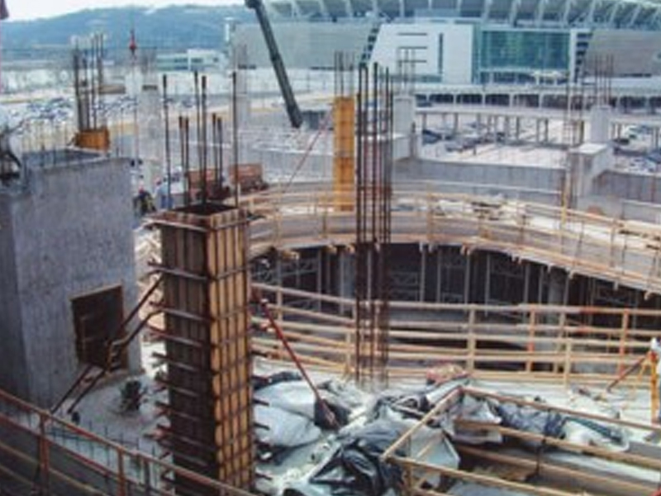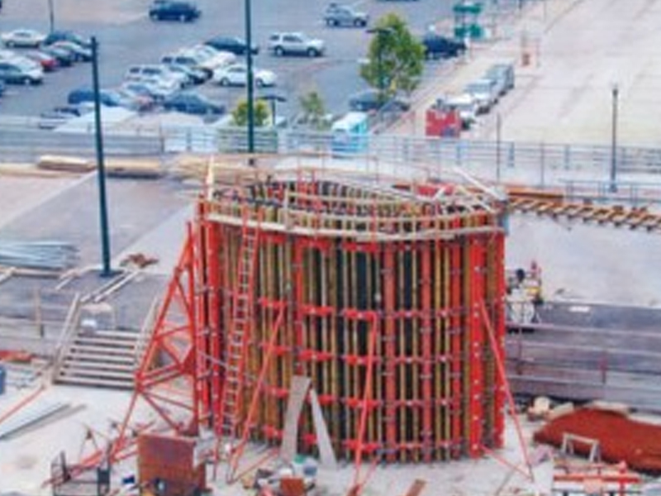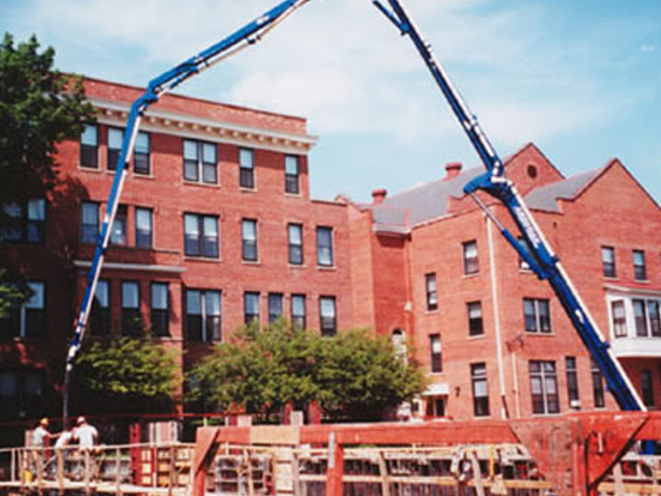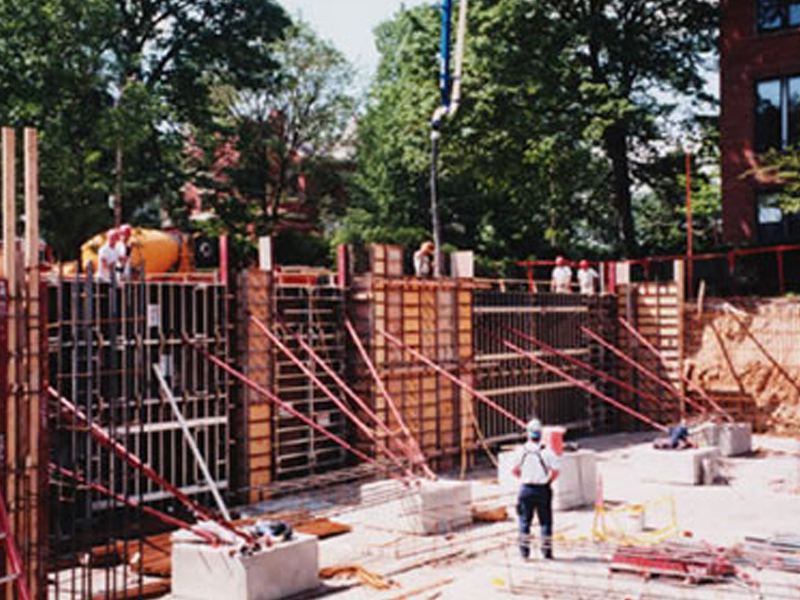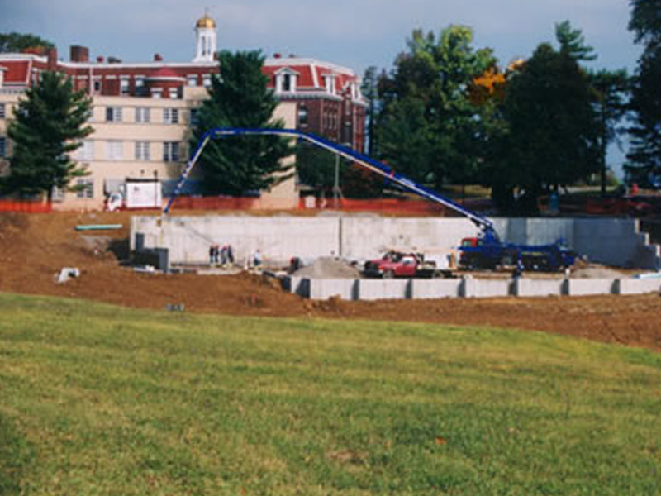PAVEMENT
Pavement and Architectural Concrete Projects
While concrete is more expensive than asphalt, it is durable, allows for unique designs, and can be more cost-effective in the long run. Our craftsmanship is found throughout the region at museums, hospitals, centers for learning, and more.
National Underground Railroad Freedom Center
Cincinnati, OH
Floor plans including non-linear building perimeters incorporating serpentine (true-radius) structural concrete beams and architectural walls.
325-seat Orientation Theater including 120-lineal-feet of 35-foot tall “elliptical shaped”, multi-radius, architectural concrete walls; cast-in-place concrete theater setting; cast-in-place structural concrete mezzanine decks.
8,000-square-foot Center Pavilion Welcome Hall consisting of cast-in-place structural, spiral/radius, Grandstairs stretching from the ground to 90-feet tall and elevated/suspended from a concrete shear wall; 30-foot tall architectural concrete columns.
Two-story Slave Pen consisting of an elevated structural deck and including architectural concrete stairs and ramp, which tie the two floors together.
Architectural concrete structural staircases in the East and West Pavilions.
Four Architectural Concrete Air Intake Shaft Walls: Designed to represent the eternal flame of freedom and includes multi-radius walls with architectural patterns/finishes.
Center Pavilion “C-Wall”: 110-foot tall, “c-shaped”, radius concrete shear wall incorporating reinforcing steel for support of the Grandstairs.
Approximately 280 architectural concrete columns ranging from ten to thirty feet tall.
Center Pavilion “D-Wall”: Approximately 70-80 lineal feet of 20-foot tall, “d-shaped”, architectural concrete wall.
St. Ursula Academy
Cincinnati, OH
Part 1) Tilt-up for Schott Hall (shown below)
Part 2) Gymnasium (not shown)


