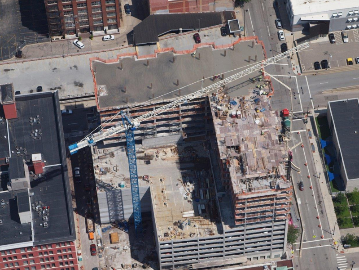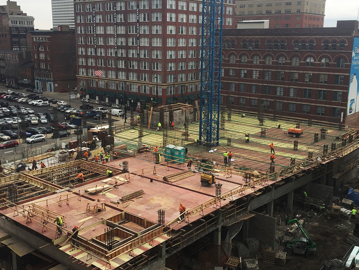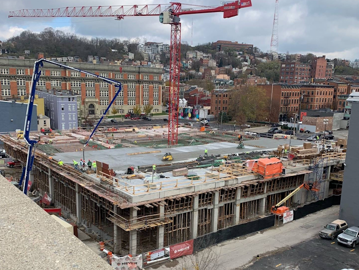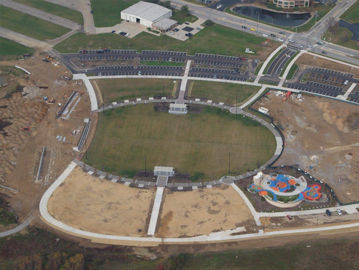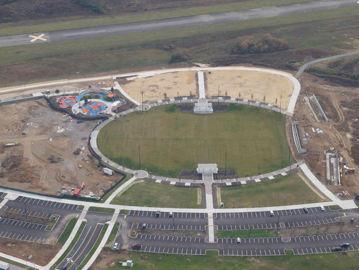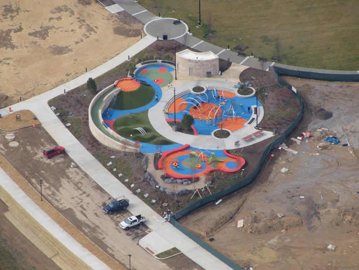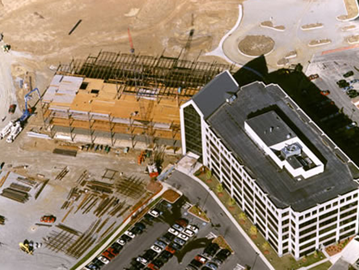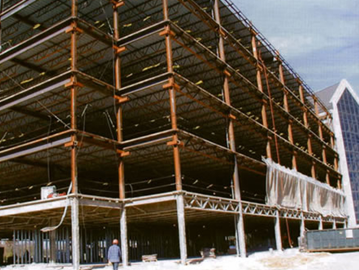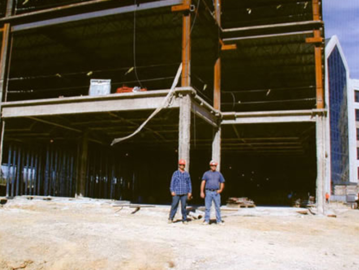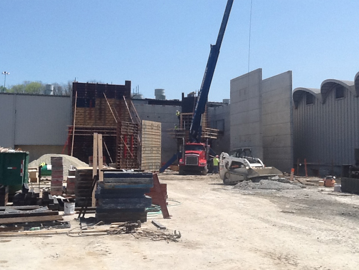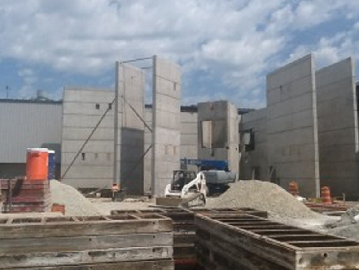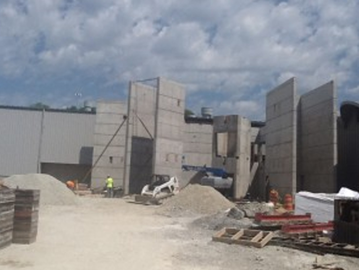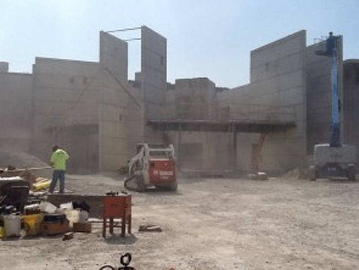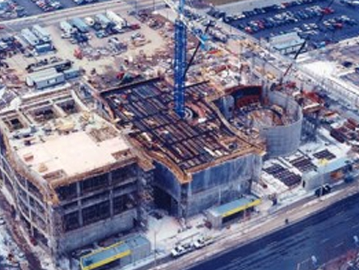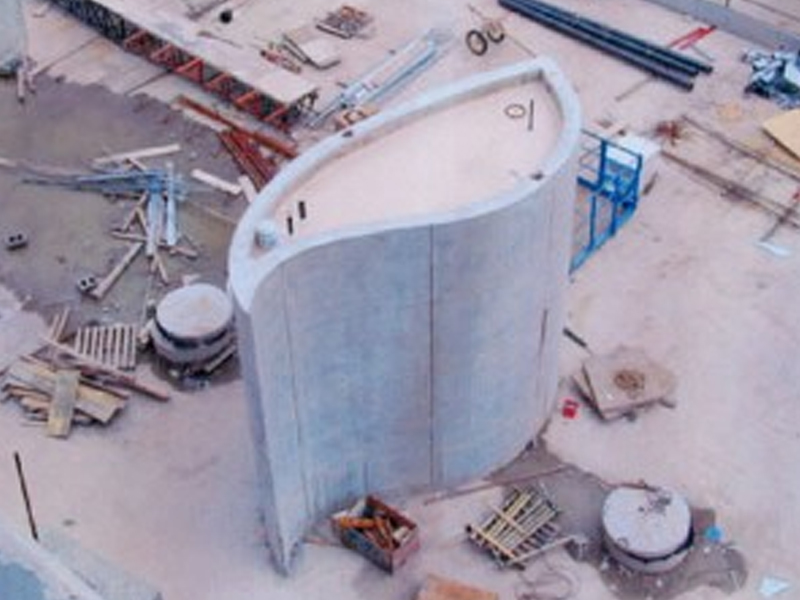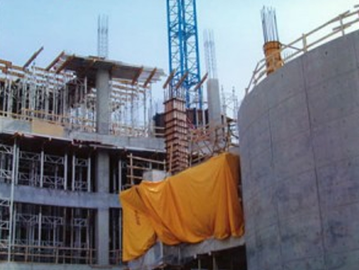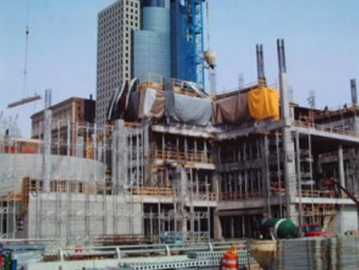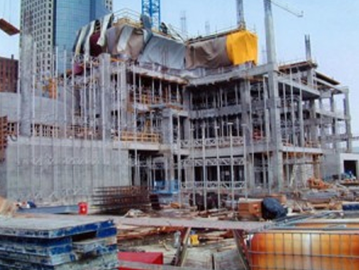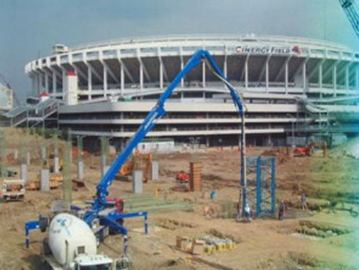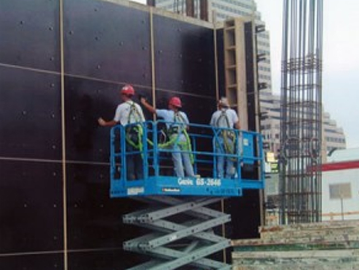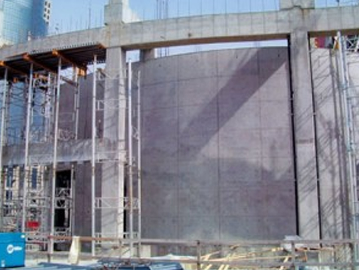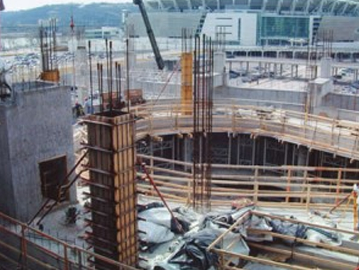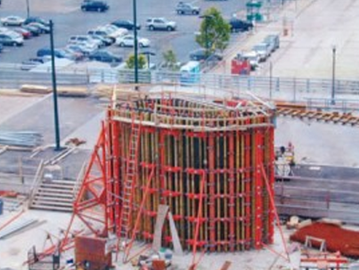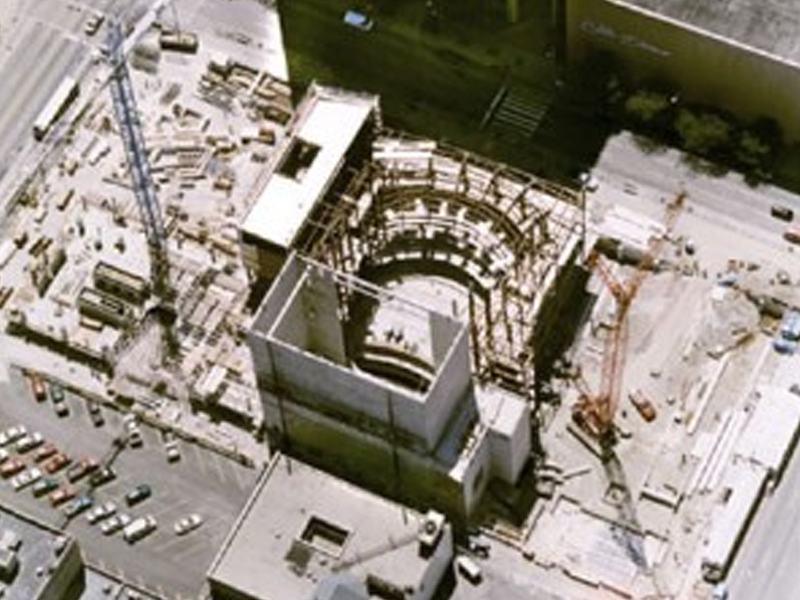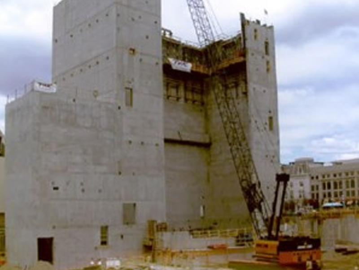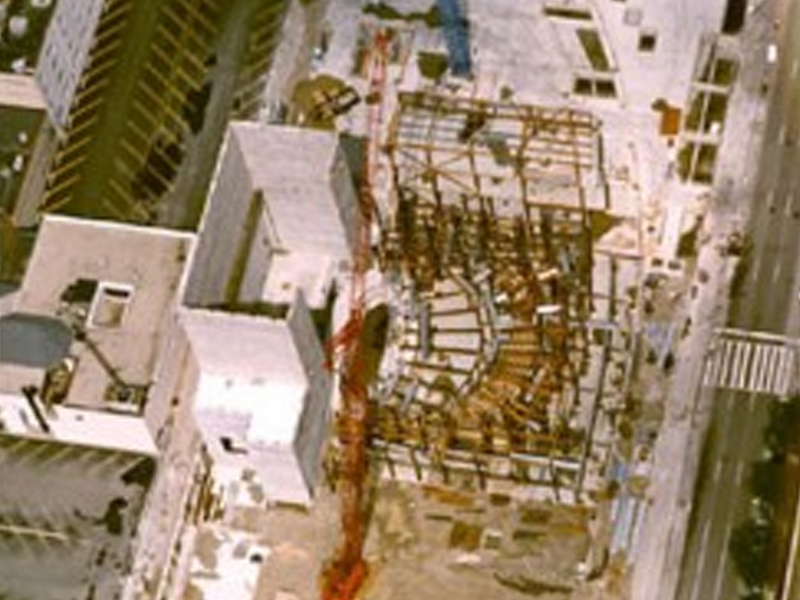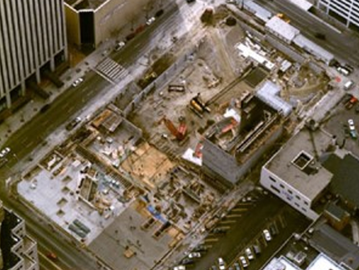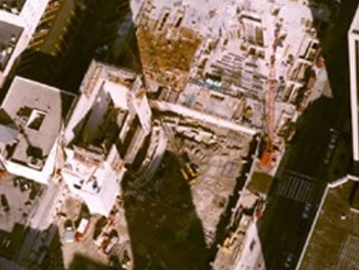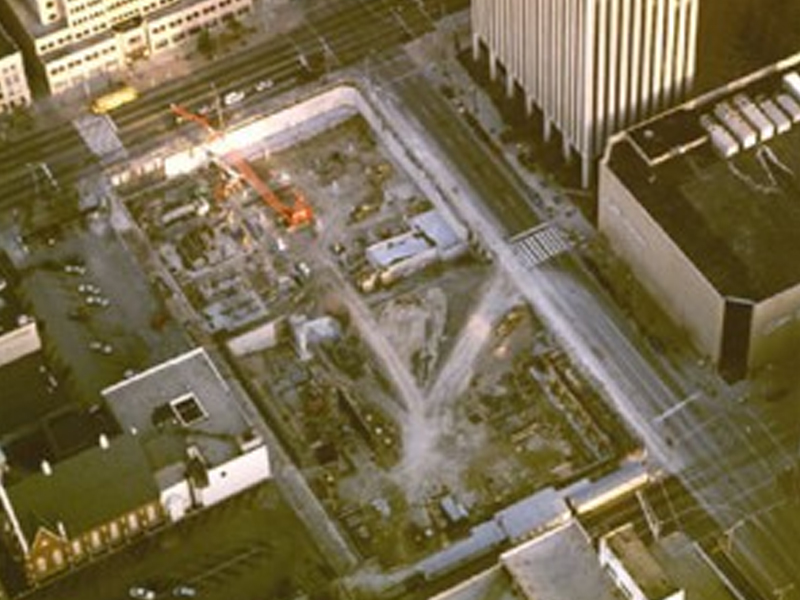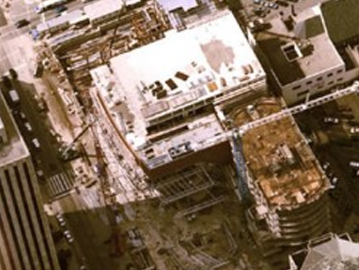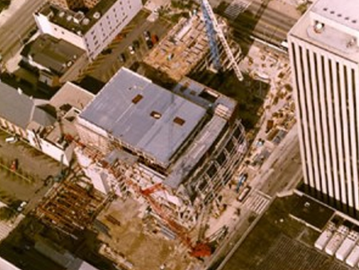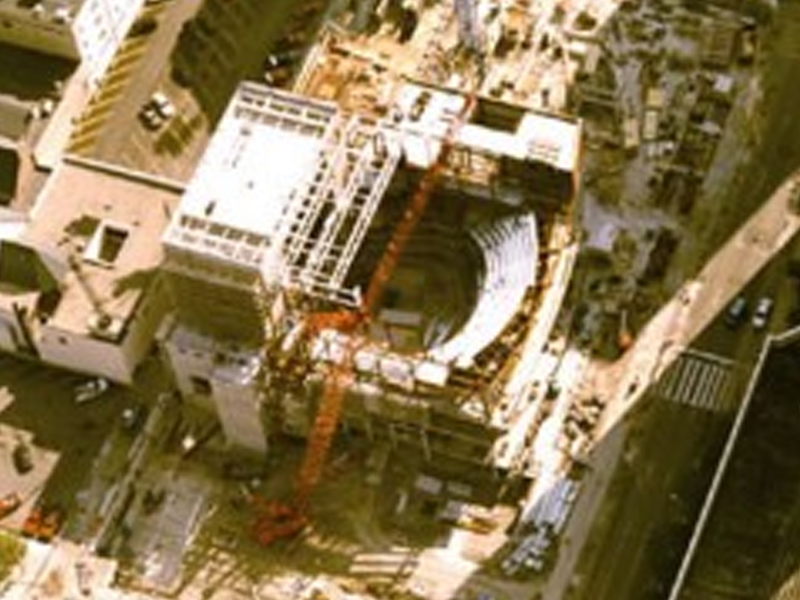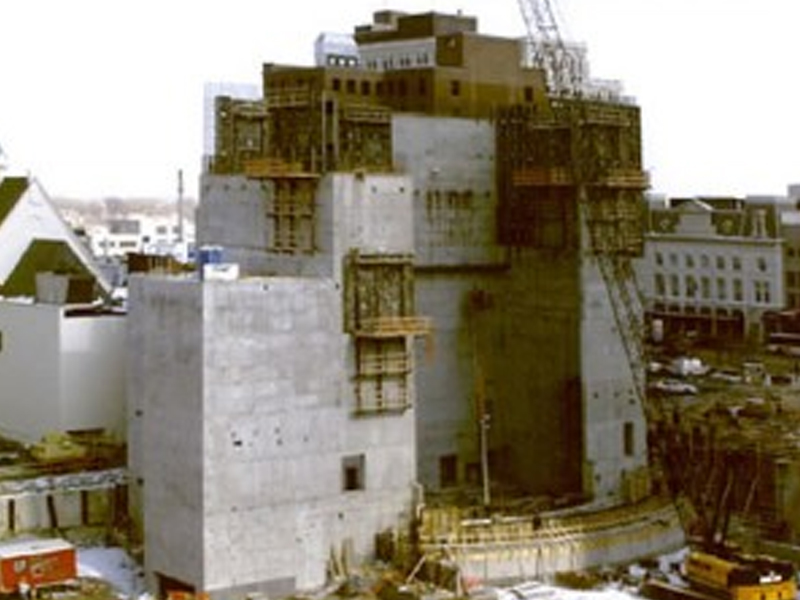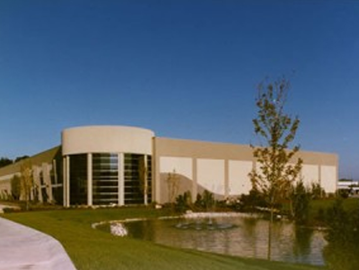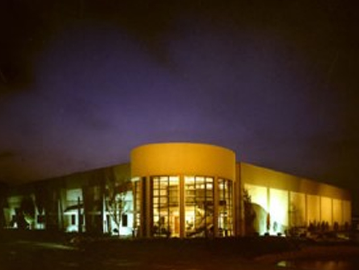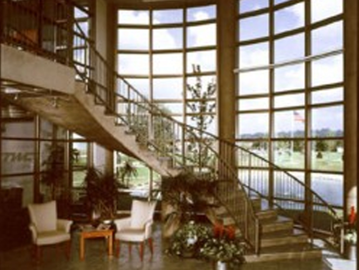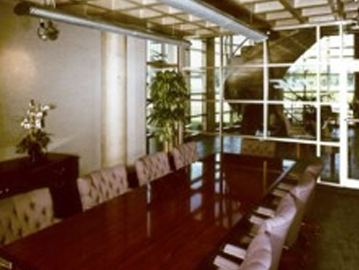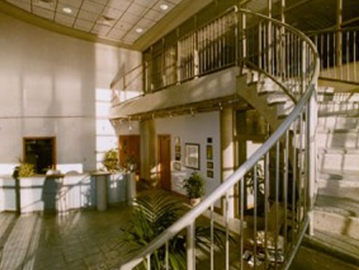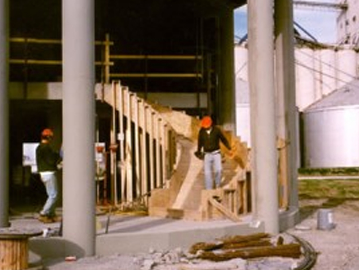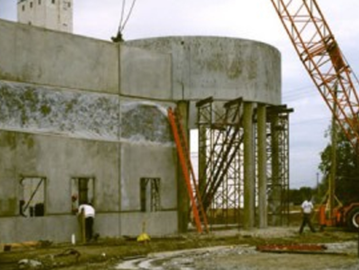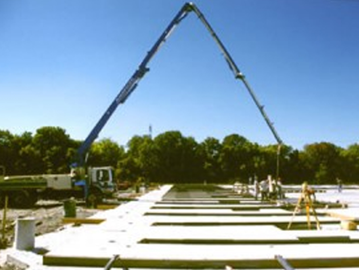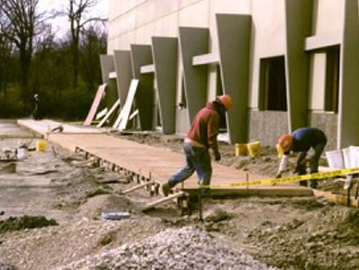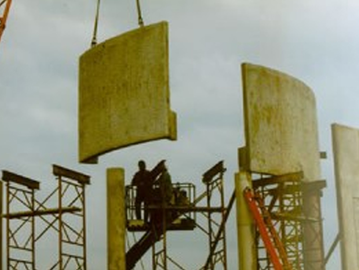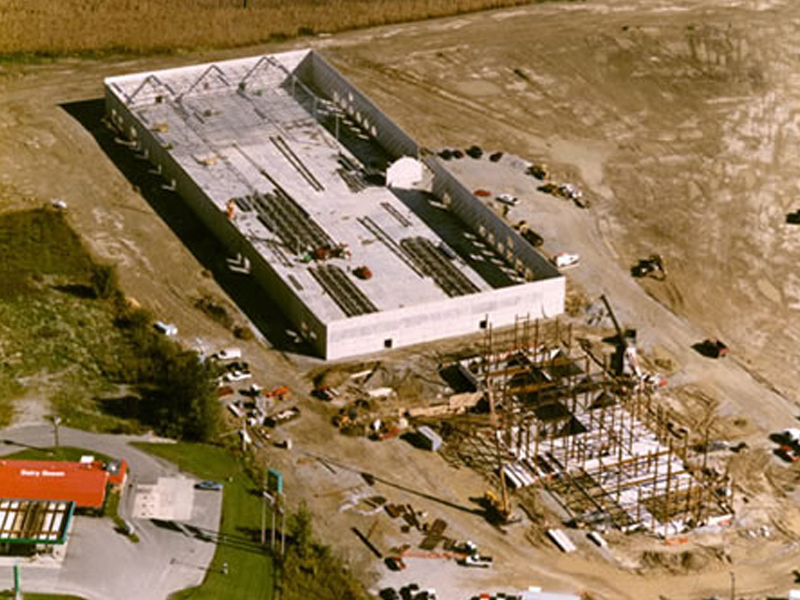COMMERCIAL
Commercial Concrete Construction Projects
We provide a range of commercial services for our customers. From small building additions to multi-story office buildings, TWC Concrete strives to be an integral part of the building team.
8th & Sycamore Project
Cincinnati, OH
3rd floor of 19 floors of concrete frame parking garage & residential tower combination. 8 decks of post tension concrete parking garage levels with 11 floors of flat plate post tension residential concrete frame on top of garage.
Blue Ash Summit Park
Blue Ash, OH
Montgomery County Transfer Learning Center
Dayton, OH
This job has 30ft. high architectural concrete walls.
National Underground Railroad Freedom Center
Cincinnati, OH
Floor plans including non-linear building perimeters incorporating serpentine (true-radius) structural concrete beams and architectural walls.
325-seat Orientation Theater including 120-lineal-feet of 35-foot tall “elliptical shaped”, multi-radius, architectural concrete walls; cast-in-place concrete theater setting; cast-in-place structural concrete mezzanine decks.
8,000-square-foot Center Pavilion Welcome Hall consisting of cast-in-place structural, spiral/radius, Grandstairs stretching from the ground to 90-feet tall and elevated/suspended from a concrete shear wall; 30-foot tall architectural concrete columns.
Two-story Slave Pen consisting of an elevated structural deck and including architectural concrete stairs and ramp, which tie the two floors together.
Architectural concrete structural staircases in the East and West Pavilions.
Four Architectural Concrete Air Intake Shaft Walls: Designed to represent the eternal flame of freedom and includes multi-radius walls with architectural patterns/finishes.
Center Pavilion “C-Wall”: 110-foot tall, “c-shaped”, radius concrete shear wall incorporating reinforcing steel for support of the Grandstairs.
Approximately 280 architectural concrete columns ranging from ten to thirty feet tall.
Center Pavilion “D-Wall”: Approximately 70-80 lineal feet of 20-foot tall, “d-shaped”, architectural concrete wall.
Schuster Performing Arts Center
Dayton, OH
TWC’s portion of the project involved constructing an orchestra pit and a concrete stage wall. The pit includes interacting-radius, cantilevered structrual slabs; a large concrete culvert; multiple radius foundation walls, and footings. The concrete stage wall is 130 feet tall and 120 feet wide, and only 18 inches thick. The wall has numerous offsets and pilasters, and had to be built within 3/8 of an inch plumb from top to bottom
Construction took place on a small, congested downtown site in the middle of winter. The total project encompassed more than 23 pours and 4,000 yards of concrete. A special layout team dealt with the project’s painstaking details. A special gang system was designed for the 130-foot high walls. Crews worked 10-hour days, six days a week, even during the holiday season, and since a crane was needed for every pour, they had to quickly become acclimated to heights. More than 200 change orders were given to TWC throughout the project.
Productivity on the stagehouse walls resulted in seven lifts of 15 to 18 feet each, with four lifts being turned around in nearly three weeks.
TWC Concrete Services Building
Cincinnati, OH
The heavily detailed tilt-up requred some thinking out-of-the-box to bring the structure to life. From the very beginning, TWC wanted to make a statement. After various designs and extensive input, TWC chose to build the unique design that is now their headquarters.
To offset the ordinary flat surface tilt-up, TWC chose to add reveals, rubbed finishes and fins with structural tubing that would provide shadow lines. These fins were tied to the main structure with 1/4″ rods through the panel joints eliminating the repetitive look of most tilt-ups.
Also, the radius curtain wall at the main lobby was topped off with a 10″ high ribbed wall that was poured on site, on the ground and lifted into place. It was braced not only for the wind load but also had to be temporarily braced from the ground up until the semi-circle was welded together to function as one unit.
The most challenging, but yet striking, feature of the building is the lobby. After deciding to scrap the structural steel stair and mezzanine framing, TWC chose to form a cast-in-place waffle system for the mezzanine with a striking radius staircase that the fine craftsmen at TWC took great pride in forming. This concrete spiral staircase was a unique challenge in formwork and design.
Wilmington Expo Center R&L Carriers
Wilmington, OH
100,000 SF
Tilt-up with exterior architectural finish in gravel


